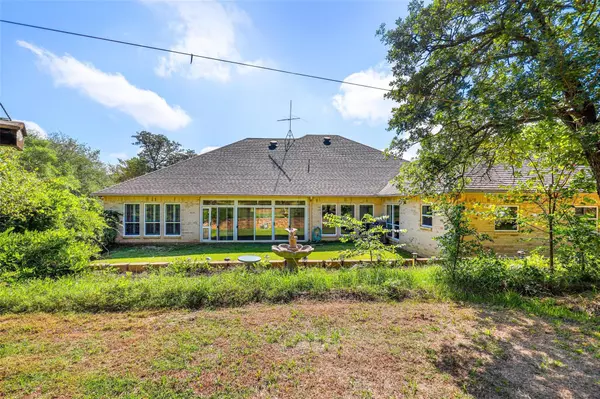For more information regarding the value of a property, please contact us for a free consultation.
2437 Oak Leaf Trail Cleburne, TX 76031
3 Beds
3 Baths
3,587 SqFt
Key Details
Property Type Single Family Home
Sub Type Single Family Residence
Listing Status Sold
Purchase Type For Sale
Square Footage 3,587 sqft
Price per Sqft $165
Subdivision Oak Leaf Trail
MLS Listing ID 20166800
Sold Date 05/11/23
Style Traditional
Bedrooms 3
Full Baths 2
Half Baths 1
HOA Y/N None
Year Built 1998
Annual Tax Amount $7,640
Lot Size 2.000 Acres
Acres 2.0
Property Description
Located outside the city limits of Keene means NO CITY TAXES! This is the perfect place for kids and pets to play. Beautifully maintained Mark Simms custom home situated in a neighborhood on 2 acres with lots of trees and lush greenery. Oak Leaf Trail is a loop type cul de sac which limits the everyday traffic. Property includes a well with 2000 gal holding tank for irrigation. Split bedroom layout along with 2 living areas, sunroom and flex space allow for family to sprawl out and perfect for hosting large gatherings. The kitchen boasts a walk in pantry, island, appliance garage, built in secretary and Sub Zero refrigerator freezer. Master closet has built in chest of drawers and Secondary bedroom has built in chest of drawers as well. Water for home use is supplied by Crest Water. Third bay garage workshop has central heat and air. Additional 2 sheds to convey. The Hobby shop is a 12x20 with electricity and ac. This is a fabulous place to call home!
Location
State TX
County Johnson
Direction please use GPS from your location
Rooms
Dining Room 2
Interior
Interior Features Cable TV Available, Central Vacuum, Decorative Lighting, Double Vanity, Kitchen Island, Pantry, Walk-In Closet(s)
Heating Central, Electric, Propane
Cooling Central Air, Electric
Flooring Carpet, Ceramic Tile
Fireplaces Number 1
Fireplaces Type Gas Logs, Propane
Equipment Irrigation Equipment
Appliance Built-in Refrigerator, Dishwasher, Disposal, Electric Cooktop, Electric Oven, Microwave, Vented Exhaust Fan
Heat Source Central, Electric, Propane
Laundry Electric Dryer Hookup, Utility Room, Full Size W/D Area, Washer Hookup
Exterior
Exterior Feature Garden(s), Rain Gutters, Storage
Garage Spaces 3.0
Fence Fenced
Utilities Available Propane, Septic, Well
Roof Type Composition
Parking Type 2-Car Single Doors, Additional Parking, Workshop in Garage
Garage Yes
Building
Lot Description Acreage
Story One
Foundation Slab
Structure Type Brick
Schools
Elementary Schools Plum Creek
High Schools Joshua
School District Joshua Isd
Others
Ownership Miller
Acceptable Financing Cash, Conventional, FHA, VA Loan
Listing Terms Cash, Conventional, FHA, VA Loan
Financing FHA
Special Listing Condition Aerial Photo
Read Less
Want to know what your home might be worth? Contact us for a FREE valuation!

Our team is ready to help you sell your home for the highest possible price ASAP

©2024 North Texas Real Estate Information Systems.
Bought with Rebecca Townsend • Keller Williams Realty






